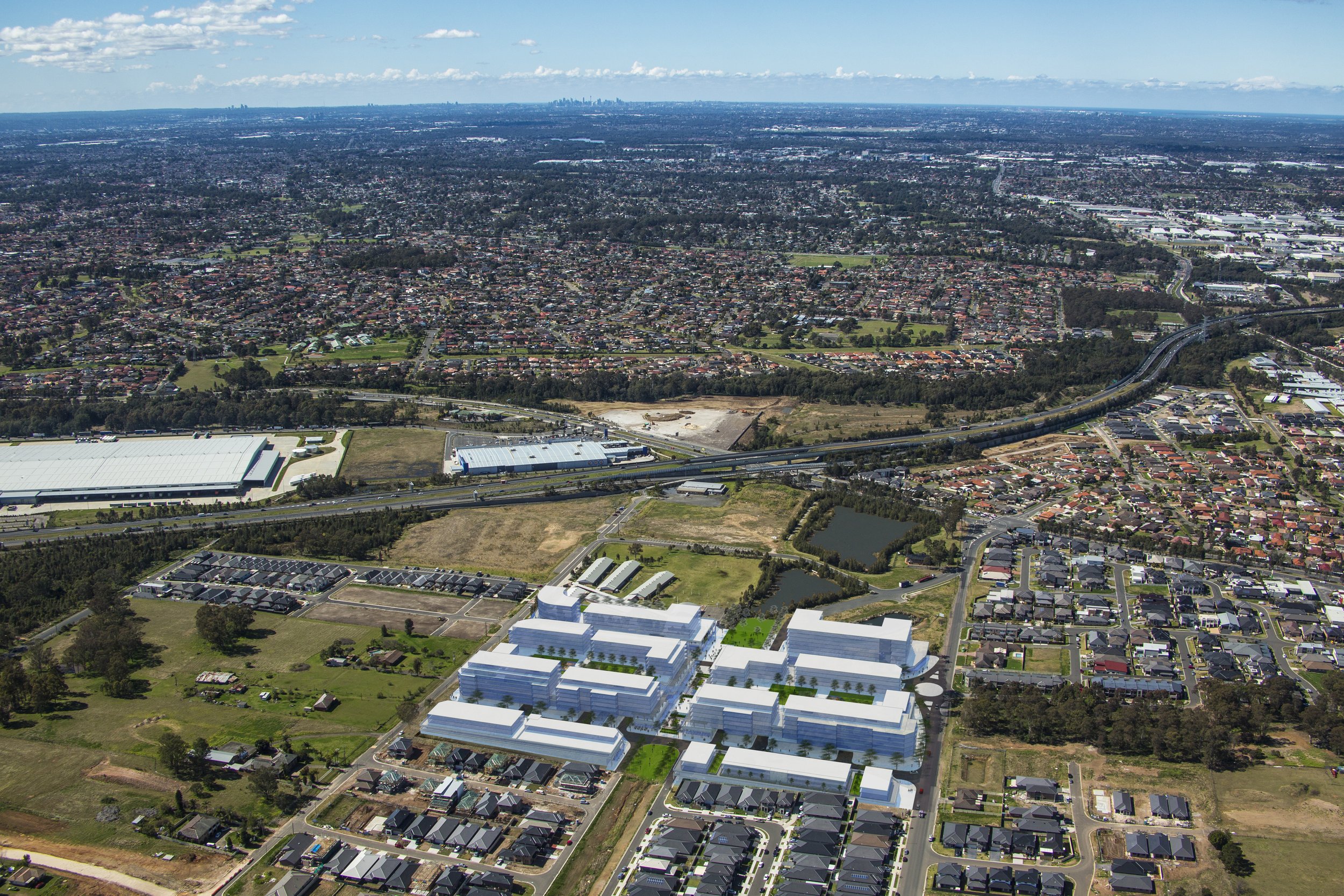Middleton Grange
Approved planning proposed for the redevelopment of an existing brownfields site in Middleton Grange, Sydney. The proposal includes basement parking, ground level retail, and public spaces with upper level commercial and residential development. The layout and arrangement of the development blocks were driven by the establishment of large public open space at the centre of the development, with through site links to enhance the retail and commercial opportunities and to feed both the private and public spaces.
STATUS
Approved
SECTOR
Mixed Use
AREA
100,000m²
CLIENT
Manta Group Pty. Ltd



