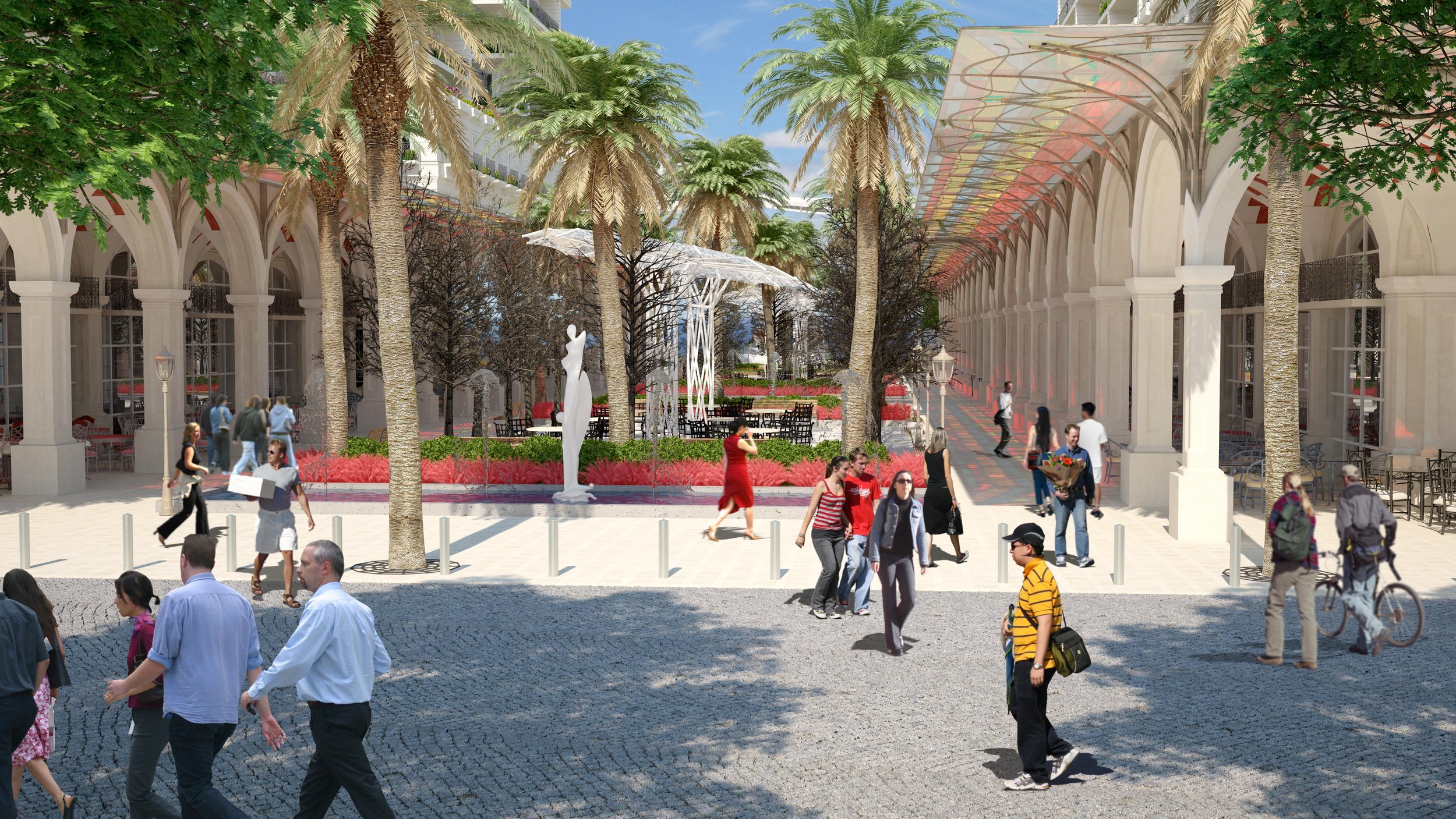Middleton Grange
The architectural experience at Middleton Grange is characterized by a harmonious blend of classic and modern design elements, creating a vibrant and inviting urban space. The use of traditional facades on the buildings provides a timeless aesthetic, while the inclusion of contemporary elements, such as glass and steel structures, introduces a modern twist that speaks to innovative design trends.
The layout emphasizes open, communal areas which foster social interactions and community engagement. The inclusion of abundant greenery, both in landscaped gardens and integrated into the building structures with vertical gardens, enhances the environmental quality and aesthetic appeal of the area. Additionally, the strategic placement of seating areas and pedestrian pathways encourages a fluid movement through the space, making it both functional and visually appealing.
STATUS
Approved
SECTOR
Mix-Use
AREA
100,000m²
CLIENT
Manta Group Pty Ltd





